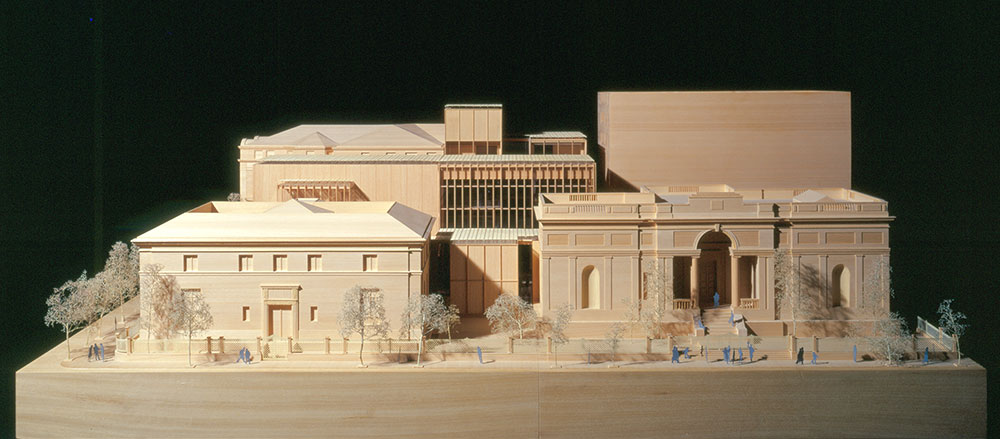
Colin B. Bailey, Director
In 1880, Pierpont Morgan and his wife Frances Tracy Morgan, known as Fanny, and their children moved to a brownstone at the corner of 36th Street and Madison Avenue. By 1900, Morgan was focused primarily on his collections, which were growing rapidly and needed a new home. He commissioned a private library adjacent to his house in 1902. It was designed by the renowned architect Charles Follen McKim, of the firm McKim, Mead & White.
Following Pierpont’s death in 1913, Fanny Morgan continued to live in the brownstone until her own death in 1924. That same year, their son, Jack, decided to transform Morgan’s Library into a public institution in order to fulfill his father’s wish that his collection be used for the “instruction and pleasure of the American people.” The brownstone was replaced by a second marble structure, called the Annex, designed by Benjamin Wistar Morris and completed in 1928, when the Morgan officially opened its doors.
From 1959 to 1962, the architect–and the founder’s great nephew–Alexander P. Morgan oversaw a modest expansion, adding office and gallery space, and a lecture room. In 1988, the Morgan added a third historic building to its campus—a mid-nineteenth century brownstone on the corner of 37th Street. This rare freestanding brownstone was once the home of Morgan’s son, Jack, his wife, Jane Norton Grew Morgan, and their family.
After nearly seventy-five years as a museum and research library, the Morgan had expanded its collections significantly. In 2001, Renzo Piano was hired to integrate the Morgan’s buildings into a seamless campus. He added the many structures in glass and off-white painted steel that join the historic buildings together.
