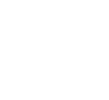Chester Price was a draughtsman with the office of Benjamin Wistar Morris, architect for the annex.
This preliminary idea for the interior of Benjamin Wistar Morris's Annex building of 1924-28 shows a colonnade surrounding a two story atrium flooded with natural light. A sculpture between two columns at the far end of the hall depicts the goddess Diana shooting her bow, accompanied on the hunt by one of her hounds. At right, another sculpture--seemingly a marble tomb--is placed along the wall. This scheme was rejected in favor of a two story atrium with columns on the second story, the walls of which were hung with a series of Diana tapestries belonging to Pierpont Morgan.
Signed and dated in graphite at lower right, "Chester B. Price 1925".
