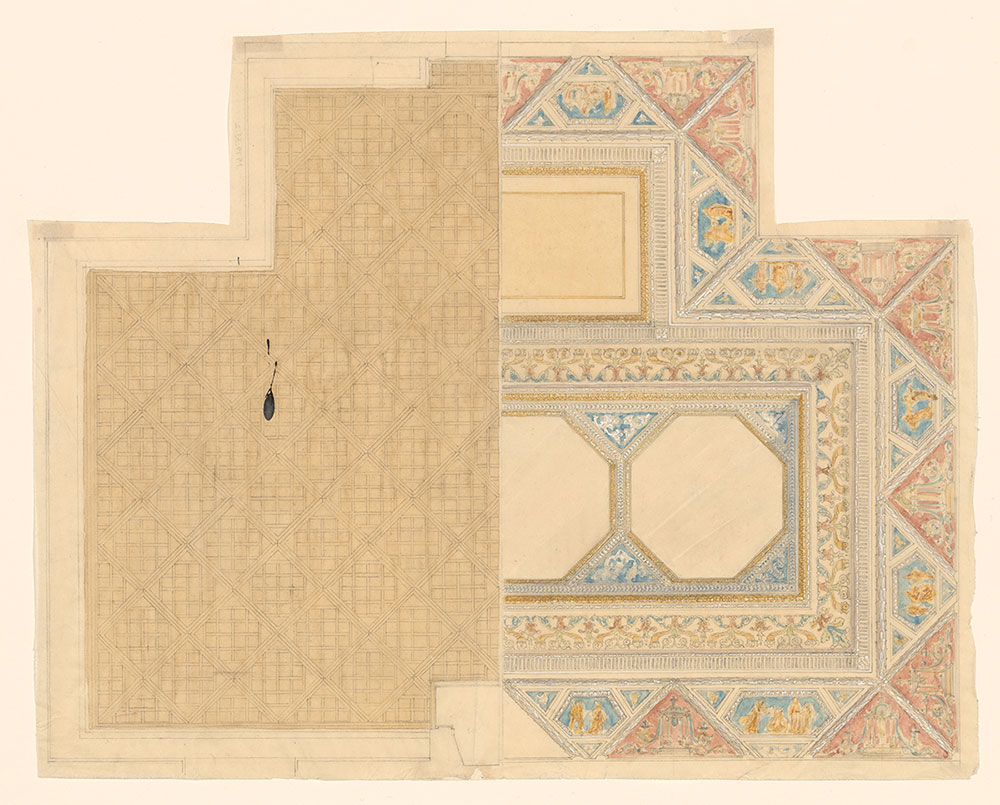
The left half of this drawing is an early outline for the East Room’s ornate ceiling; the right side depicts the design for the space’s parquet floor. While the color scheme and decorative details would evolve, this ambitious plan for the ceiling was carried out. The floor, too, was laid essentially as shown—replicating the oak parquet that had recently been installed during McKim, Mead & White’s renovation of the White House.
For McKim, Mead & White (artist unknown)
Design for the floor and ceiling of the East Room of J. Pierpont Morgan’s Library, ca. 1904
Watercolor
The Morgan Library & Museum; 1979.33:3
