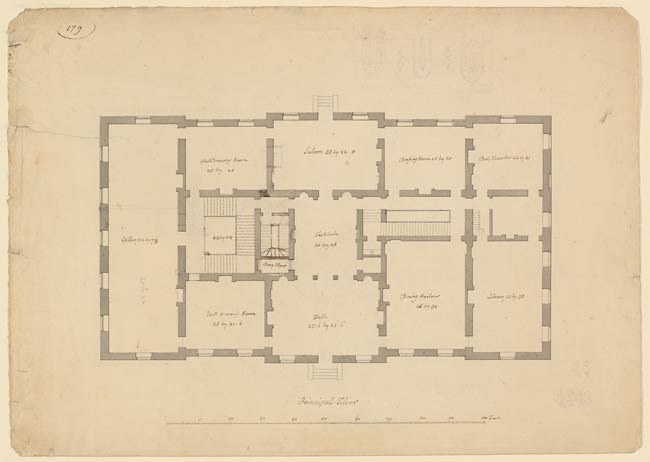
Download image:
Joseph Bonomi
1739-1808
Principal Floor Plan
Pen, ink, and wash on paper.
13 5/8 x 19 3/16 inches
Gift of Junius S. and Henry S. Morgan.
1954.15:23
Notes:
"Harris no. 1; Watermark: Fleur de lys within cartouche, crowned. Initials: L V G"
Inscribed number: 179
Matted: yes. No. on mat: 28
One of 34 drawings of working plans and designs for a program of building and renovation at Packington Hall in the latter part of the eighteenth century under the fourth Earl of Aylesford.
Inscription:
Principal Floor; measurement scale;each room labelled with measurement
Provenance:
Mrs. J.P. Morgan; by descent to her sons, Junius S. and Henry S. Morgan.
Associated names:
Morgan, Henry S. (Henry Sturgis), 1900-1982, former owner.
Morgan, Jane Norton, 1868-1925, former owner.
Morgan, Junius Spencer, 1892-1960, former owner.
Catalog link:
Artist page:
School:
Century:
Classification:
Department:
