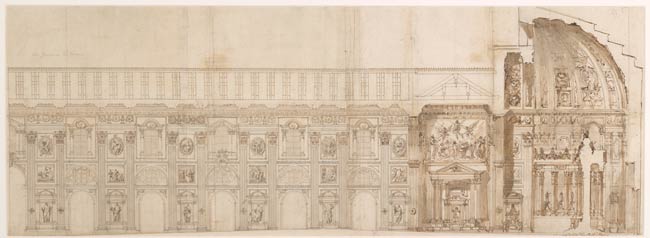
This large, careful drawing, much of which was probably carried out by an architectural draftsman in Piranesi's workshop, shows Borromini's 1646-49 refurbishment of the nave, the transept renovation of around 1600 with Giuseppe Cesari's Ascension fresco, and Piranesi's proposed reworking of the area around the high altar. Rather than extending the choir with an external ambulatory (as in 1966.11:56), in this scheme he divided the space with a screen of columns under the apse, not unlike the solution he would adopt (on a much smaller scale) at Santa Maria del Priorato. The idea recalls one of Piranesi's earliest architectural drawings, the Church interior with tombs (1959.14). This scheme is also notable for the clerestory window at upper center, which would have flooded the apse with light. A more finished drawing of the same scheme is the Tavola Ottava at Columbia University's Avery Library.
Inscribed at upper left, in graphite, "San Giovanni in Laterano"; at upper right, "B. P"; at lower right edge, in pen and brown ink, "Originale del Cav. Gio. Batta Piranesi".
Watermark: Fleur-de-lis inside doube circle, mongram "CB" above, centered on chain line.
Piranesi, Giovanni Battista, 1720-1778, Workshop of.
Morgan, Jane Norton, 1868-1925, former owner.
Morgan, Junius Spencer, 1892-1960, former owner.
Morgan, Henry S. (Henry Sturgis), 1900-1982, former owner.
Denison, Cara, Myra Nan Rosenfeld, and Stephanie Wiles. Exploring Rome : Piranesi and His Contemporaries. New York : Pierpont Morgan Library; Montréal : Centre Canadien d'Architecture, 1993, no. 30. repr.

