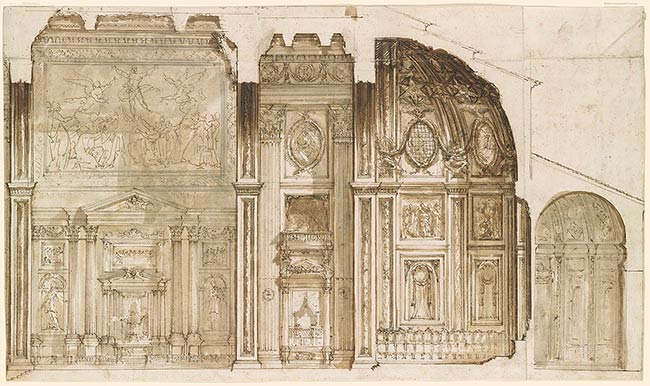

In the mid-seventeenth century, Pope Innocent X commissioned Francesco Borromini to renovate the nave of the ancient Lateran Basilica, and Alessandro Galilei built a new facade in the 1730s under Pope Clement XII. By 1763, another project was underway: Pope Clement XIII commissioned Piranesi to design a new high altar, which soon grew into a scheme to refurbish the entire choir end of the church. Piranesi devised a number of alternate ideas, which survive in the drawings shown here and in a set of finished studies in the Avery Library at Columbia University. This proposal shows an ambulatory added around the choir (at right in the drawing), an idea not developed further in any other extant plan.
Inscribed on verso, in pen and brown ink, "Ponte S. Angelo / Teatro di Marcello / Piramde Nuova / Foro di Nerva / Curia Ostilia / Tempio di Cibelle / S. Urbano / Foro di Titto / Portico d'Ottavia / Interno".
Piranesi, Giovanni Battista, 1720-1778, Workshop of.
Morgan, Jane Norton, 1868-1925, former owner.
Morgan, Junius Spencer, 1892-1960, former owner.
Morgan, Henry S. (Henry Sturgis), 1900-1982, former owner.
Denison, Cara, Myra Nan Rosenfeld, and Stephanie Wiles. Exploring Rome : Piranesi and His Contemporaries. New York : Pierpont Morgan Library; Montréal : Centre Canadien d'Architecture, 1993, no. 31, repr.
100 Master drawings from the Morgan Library & Museum. München : Hirmer, 2008, no. 33, repr. [Kurt Zeitler]
