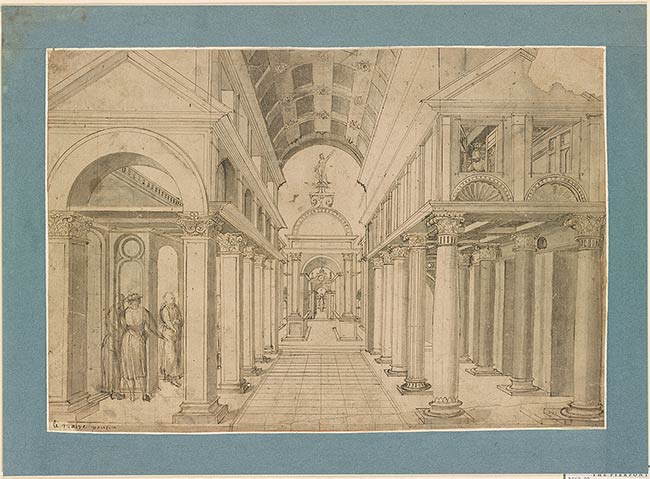

The drawing is derived from an engraving of a Street Scene with Various Buildings, Colonnades and an Arch, known in three versions, two of which bear Bramante’s name.1 Arthur Hind noted the stylistic proximity of the prints to those of Giovanni Antonio da Brescia (ca. 1460-ca. 1520), believing them to date from 1500-10, if not earlier. The draughtsman of the Morgan sheet added figures to the design (lower left, in room at upper right and under arch), connected the two buildings with a barrel vault and moved the triumphal arch further back. As Hans Hubert pointed out, the draftsman is unlikely to have been an architect since he aligned the oculi (round windows) in the right wall with the columns, thereby blocking the view from these windows. Hubert further suggests that the study may have been made around 1500 to 1530 as an exercise in the art of perspectival drawing, something called scenografia by Vitruvius. In this case, the presence of the barrel vault is most unusual since perspectival drawings typically depict architecture that is open to the sky (oral communication with Morgan curators, 2002). The many variations on architectural features – the three types of bases for the columns, for instance – also suggests that the drawing was made as an architectural exercise. There is an extensive network of incised construction lines which guided the draftsman in establishing the vanishing point. In one of the columns on the right, he has made an effort to depict the entasis of the column.
If intended for a theatre backdrop, the sheet, according to Sebastiano Serlio (1475-ca. 1554), would represent the setting for a drama. Serlio distinguishes three types of backgrounds for the theatre: pastoral landscapes for satirical plays; contemporary architecture for comedies; and antique architecture for the heroic drama.
Footnotes:
- Hind 1948, 5: 104-06, nos. 2-2b.
The drawing is derived from an engraved composition of a Street Scene with Various Buildings, Colonnades and an Arch, known in three versions, of which two bear Bramante's name (although Hind considers any relation to that architect as doubtful).
Inscribed at lower left, on drawing and on made up corner, in pen and black ink, "le maire pousin".
Hickman, R., former owner.
Selected references: Fellows Report 1964, 88-89 (as Lombard School, early sixteenth century).
Adams, Frederick B., Jr., comp. Thirteenth Report to the Fellows of the Pierpont Morgan Library, 1963 & 1964. New York : Pierpont Morgan Library, 1964, p. 88-89 (as Lombard School, early sixteenth century).
Pierpont Morgan Library. Review of Acquisitions, 1949-1968. New York : Pierpont Morgan Library, 1969, p. 151.
