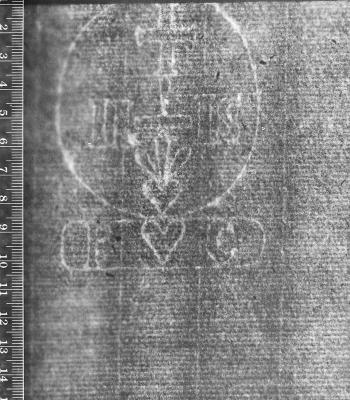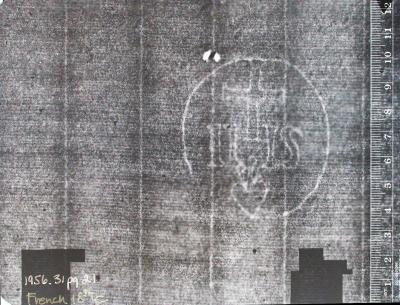One of five volumes of "Plans des maisons royales", ca. 1747-ca. 1749. These volumes of architectural plans of the French royal palaces were made for Abel Franc̜ois Poisson, the future Marquis de Marigny, brother of Mme de Pompadour, as part of his preparation for the post of Director General of the Royal Buildings. The first two volumes are devoted to Paris (Acc. Nos. 1955.11-1955.12), the third to Fontainebleau (Acc. No. 1956.31), the fourth, Versailles (Acc. No. 1956.30), and the fifth to Marly (Acc. No. 1957.19).
The present volume, relating to Fontainebleau, lacks one plan of the original fifty, the missing one according to the Table of Contents being the "Plan du rez-de-chaussée du Château".
Watermark: page 20. Letters "IHS" with cross and heart inside large circle, (Christogram), crosses two chain lines.
Watermark: page 21, variant to page 20. Letters "IHS" with cross and heart inside large circle, (Christogram), crosses two chain lines. Cross rises from crossbar of "H".
Watermark: page 27. Circle with IHS and cross over heart, all over letters "P (heart) C" in cartouche, (Christogram).
Watermark: page 28. Letter "T" over a tower(?) with Letter "I" on left and letter "D" on right.
Watermark: page 43. Letters "IJ (fleur-de-lis) CASSON" over "AUVERGNE", large fragment
Marigny, Abel François Poisson, Marquis de, 1727-1781, former owner.
Hughes, Henry, colonel, former owner.
Morgan, Jane Norton, 1868-1925, former owner.
Morgan, Henry S. (Henry Sturgis), 1900-1982, former owner.
Morgan, Junius Spencer, former owner.
Adams, Frederick B., Jr. Eighth Annual Report to the Fellows of the Pierpont Morgan Library. New York : Pierpont Morgan Library, 1958, pp. 79-80.
Pierpont Morgan Library. Review of Acquisitions, 1949-1968. New York : Pierpont Morgan Library, 1969, p. 146.
Denison, Cara D. French Drawings, 1550-1825. New York : Pierpont Morgan Library, 1984, no. 124.


