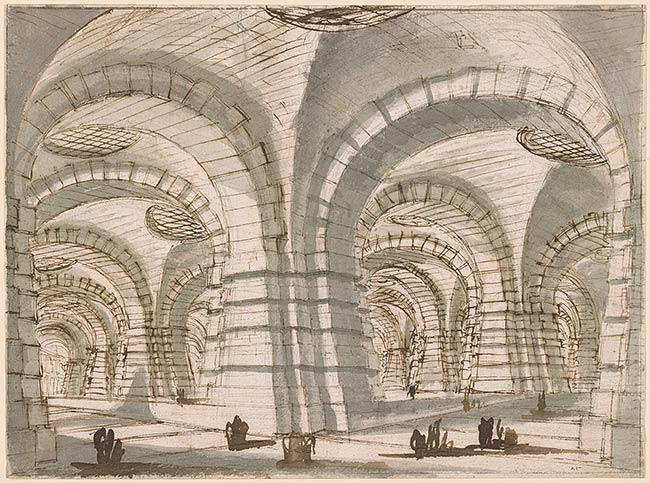

Vaulted interiors with thick piers and heavy masonry were part of the standard repertoire of stage designers and architectural draftsman before Piranesi's time, and interiors akin to the one seen here can be found in drawings by Ferdinando Galli Bibiena, Filippo Juvarra, and others. They are often misidentified as prisons even when there is no hint of the building being used for confinement or punishment. Nonetheless, the high arches and shadowy recesses resemble those in the Dark Prison plate of Piranesi's Prima Parte d'Architetture of 1743, and in retrospect, we can see Piranesi considering the kind of spaces that would appear in his Carceri a few years later. It is likely, moreover, that the miniscule figures were added to the drawing years after the arches were drawn, possibly in the 1750s when Piranesi was at work on the second edition of the Carceri.
Numbered at lower right, in graphite, "25".
Watermark: Fleur-de-lis inside double circle, surmounted by letter "V", fragment.
Morgan, Jane Norton, 1868-1925, former owner.
Morgan, Junius Spencer, 1892-1960, former owner.
Morgan, Henry S. (Henry Sturgis), 1900-1982, former owner.
Stampfle, Felice. Giovanni Battista Piranesi, Drawings in the Pierpont Morgan Library. New York : Dover, 1978, no. 16, repr.
Dervaux, Isabelle. Drawing connections: Baselitz, Kelly, Penone, Rockburne, and the old masters. New York: Morgan Library & Museum, 2007, p. 31-32 (repr.)

